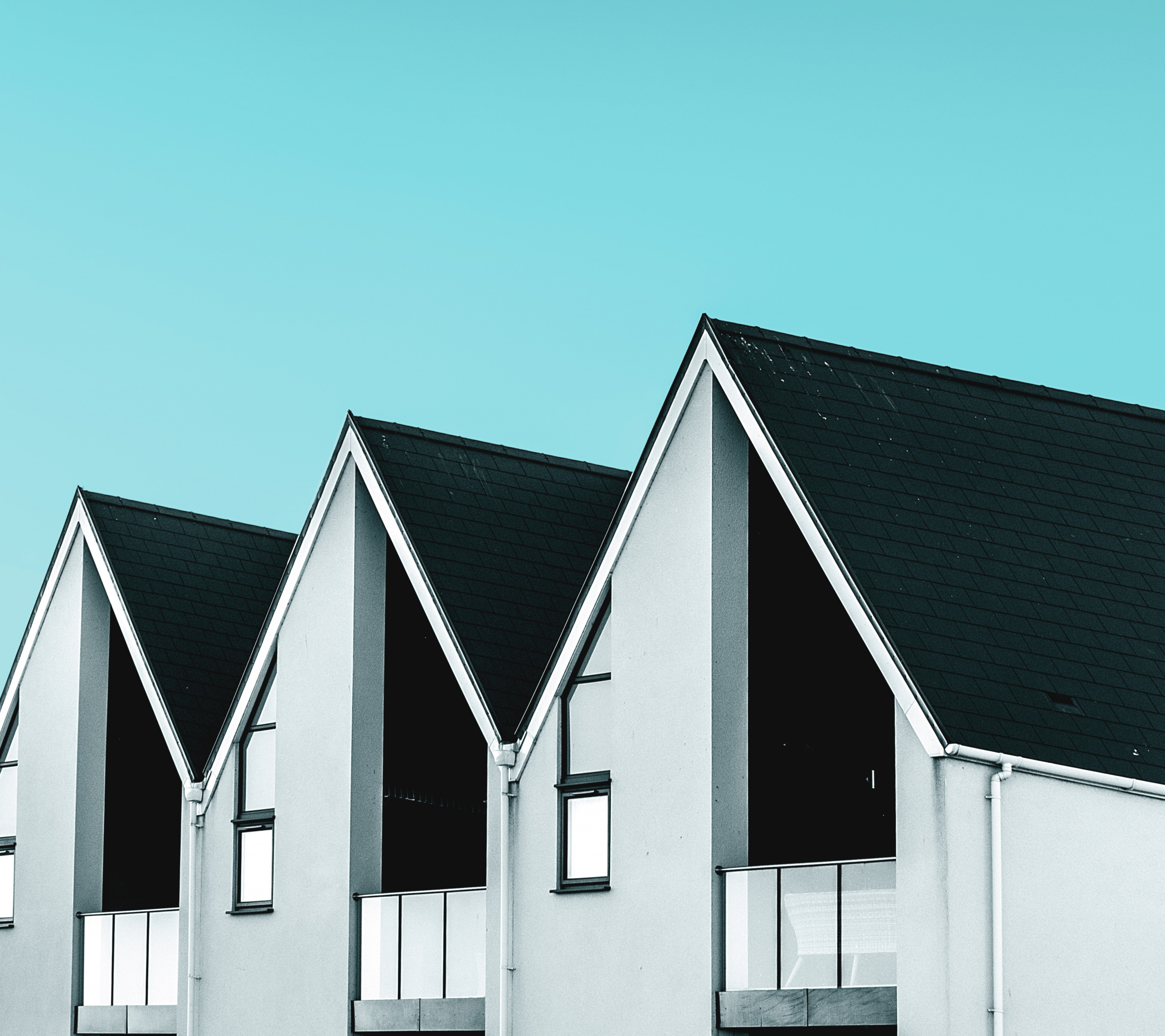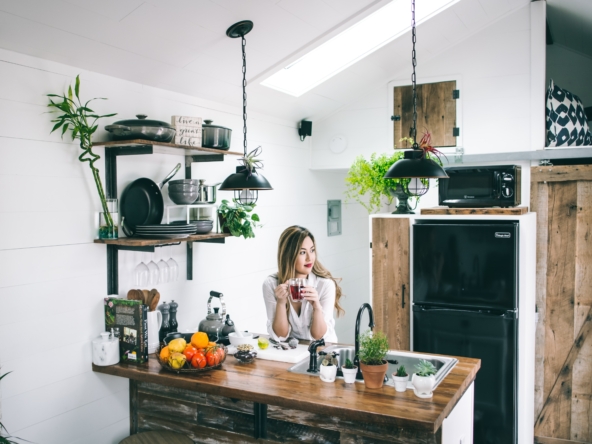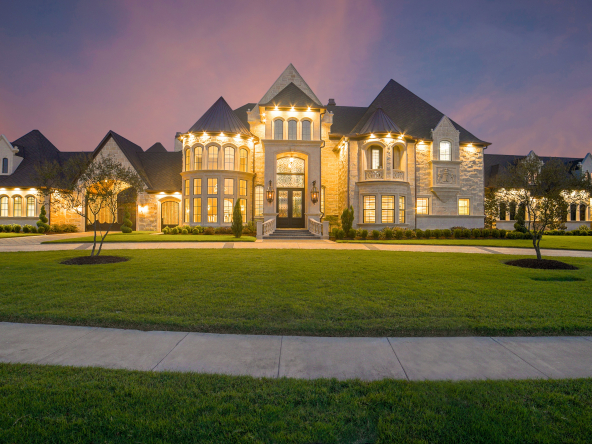You read it right. A home builder based in Patchogue, New York called SQ4D (go to link to builder site for more information) created a 3-D 1,400 square foot home along with the footings, foundation, slab, and walls; everything except the roof and windows. This was done line by line on an enormous custom 3-D printer manned by one guy that layers a special concrete. The company asserts that this concrete is twice as strong as industry standards. The one of a kind printer follows the floor plan around the home on each pass, constantly building it upwards. The total print time for the walls was only about 48 hours though that was spread out over an eight-day process. This is obviously significantly faster, as well as significantly cheaper, than standard methods.
Now, they are moving on to the next “first” by listing for sale one of these to-be built homes for $299,000 in Riverhead, New York. It will feature three bedrooms, two bathrooms and a detached two-car garage. Apparently, this new venture in home building has been met with mixed reviews, but I guess the real estate market will be the real decider on if this trend dies or thrives.




